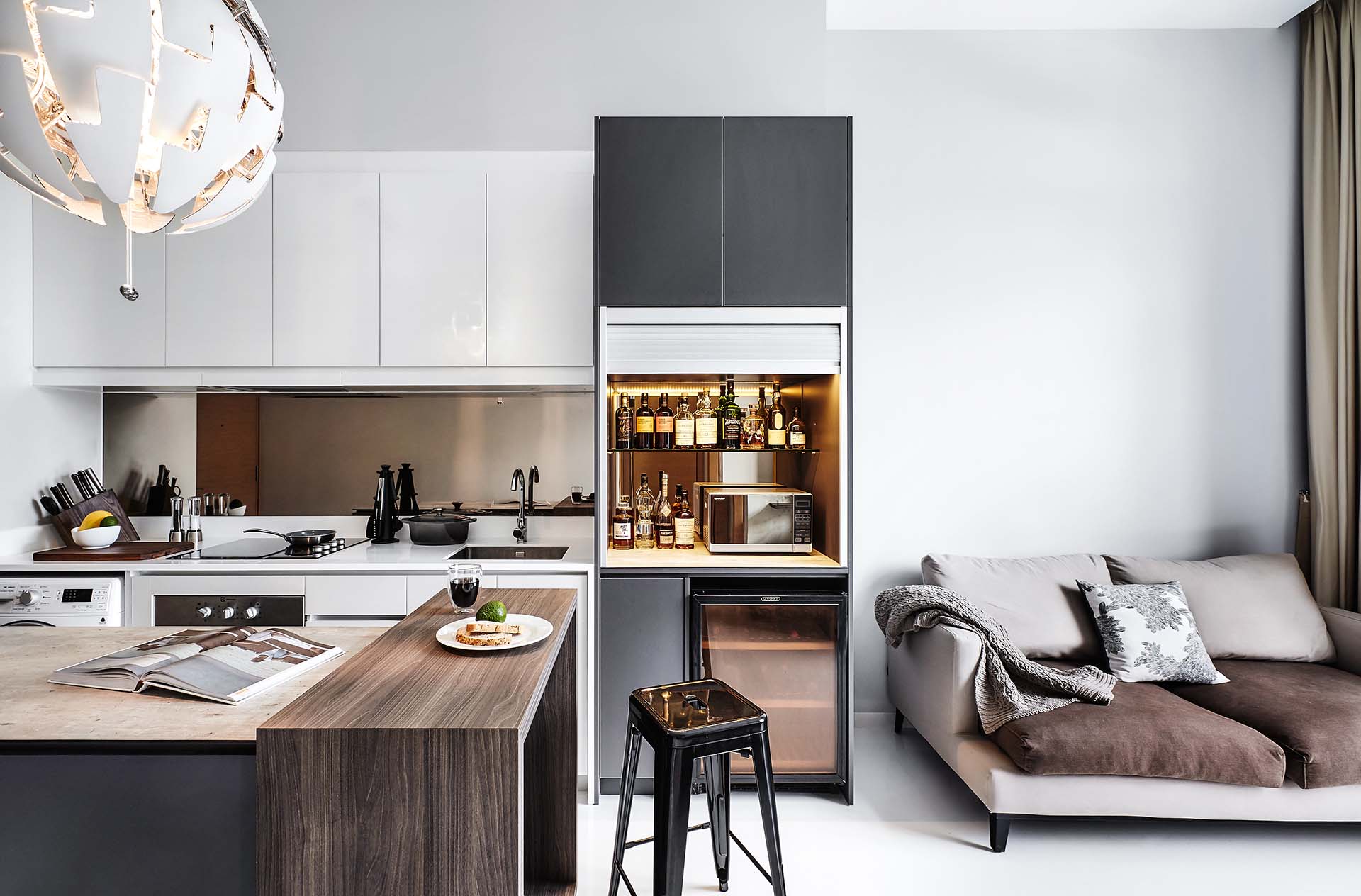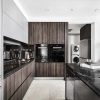
Planning for a Kitchen to Entertain In

Because of smaller apartments these days, some homeowners have taken the initiative of melding the kitchen with the dining room. This creates kitchens that are designed for entertaining, as well as for cooking in.
In such apartments, kitchens may have an “island”, a freestanding design feature which is placed in the middle of the kitchen. An island that is connected to the wall, or countertop space is a “peninsula”. These features can provide more countertop space, or serve as a table at which guests and homeowners have their meals. Such design features can also be spaces for preparing food, such as spaces for the tasks of cutting and slicing. Depending on the size of your house, the island can also be extended to have a mini bar, so as to better suit its task for entertaining guests in the kitchen.
This does not mean that the island is limited to wining and dining in a house. By merging the dining space and the kitchen through a design feature like the island, homeowners can also use the island as a desktop workspace. Typically, this means using computer laptops at the island to work away from the office.

The kitchen island is meant to be a versatile space that lets you wine, dine, cook, and work depending on your differing needs at different times of the day. It is the equivalent of having a dining table in the kitchen itself.
Of course, depending on your needs, having a kitchen island design feature may not be practical. Hence it is important you ask yourself: “How often do I cook vs. entertain?” Answering this question will enable you to decide how best to plan for your future kitchen, as it will let you better prioritise the design features that get more space in your new kitchen.

